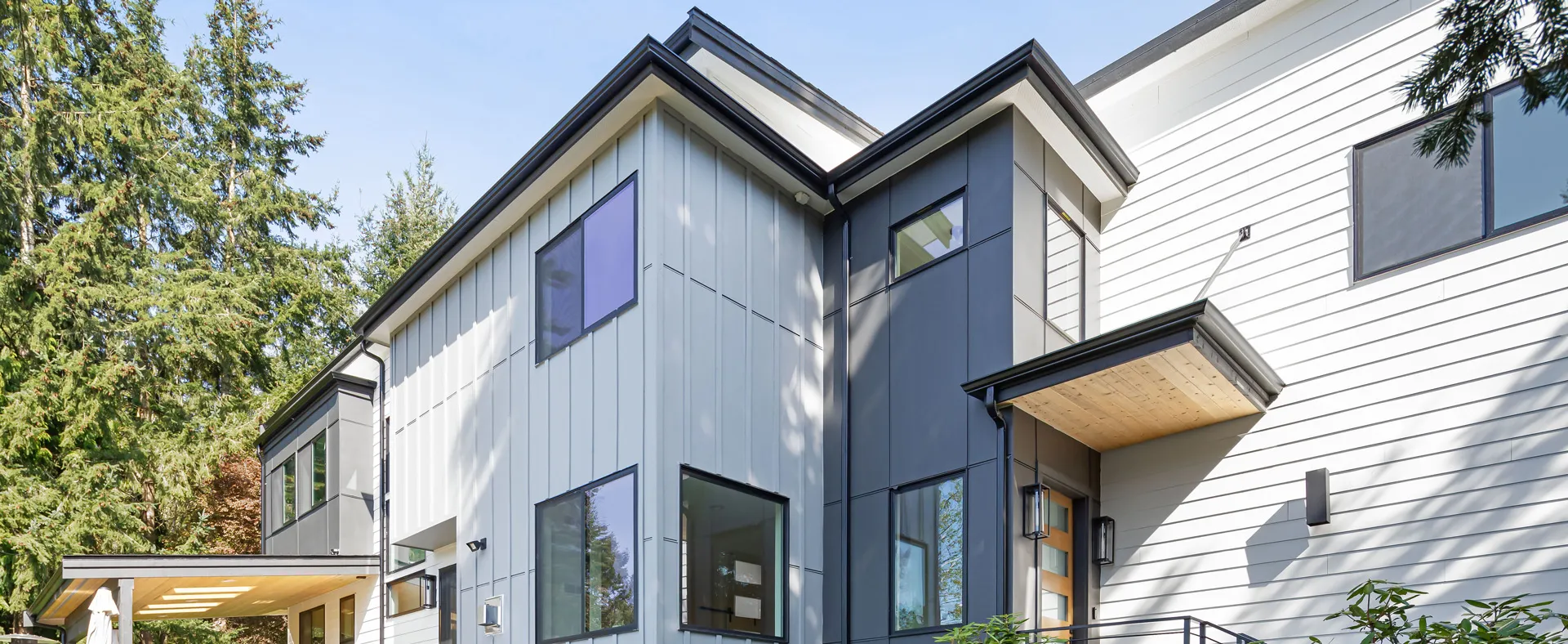In-Person Services are offered in Bellevue, Kirkland, Sammamish, Seattle, and other local areas.
Please refer to FAQ: Working with Hatano Studio for additional information.
Design and build: In-person
One-Stop Shop – Interior Design & Remodel or New Custom Home
Start to finish service with our experienced team. We have worked with the same group of contractors and vendors for years and have built solid relationships. The collaboration and trusted relationship between our team and you make the process fun and delivers a functional and curated home.
We are honest and care about quality – we treat your project as if it were our own home. Please read our reviews on Houzz. Remodel can be overwhelming thanks to unlimited choices. Our job is to help you make educated decisions by leveraging our decades of experience.
How does it work? Learn more about design and remodel process.
Step 1: Contact us and discuss your project.
Step 2: We’ll work together on scoping and budgeting.
Step 3: Meet our team to customize your project scope and budget. We’ll adjust pricing to fit your unique situation
Step 4: Design phase begins. Develop floor plans and select materials. Choose between our omakase course (leave it to the chef) or ala carte options.
Step 5: Material ordering and construction commencement!
Step 6: Sit back and witness the progress of your beautiful new space during the construction phase.
Step 7: Enjoy and relish in your newly remodeled space!
Design only services: In-person and remote/virtual
Custom New Home Interior Design
Experience a comprehensive design process for your new home. We handle space planning, color schemes, and interior and exterior material selections. Our team will provide detailed drawings, including floor plans, elevations, lighting plans, and electrical & plumbing plans, along with a material specification package.
Custom Remodel – Kitchen and Bath Design
Tailored design services to meet your specific needs. Our expertise in space planning, elevations, material and color selection, and lighting plans will transform your kitchen or bath.
Furniture Layout and Furnishing
Achieve sophisticated aesthetics throughout your home with our expertise in furniture, fabrics, colors, window treatments, lighting fixtures, decorative materials, art, and more. Let us create the perfect layout and furnish your space to perfection.
Space Planning/Floor Plans
We can measure your space or work with your provided measurements. Expect floor plan options in just 2-3 weeks. We’ll discuss the pros and cons of each plan through video or in-person meetings. Learn more about our space planning services.
Builder Design Specification Package
Our comprehensive construction document set includes detailed floor plans (cabinet layouts), elevations, lighting plans, and outlet plans. The material specification set covers plumbing fixtures, cabinet finishes, countertops, lighting fixtures, paint colors, tiles, flooring, door handles, cabinet pulls, and any other materials of your choice. This customizable package comes with fixed cost options.
AMA (Ask Me Anything) 2- Hour In-Home or Remote Consulation
Not sure where to start? Take advantage of our 2-hour in-home or remote ‘Ask Me Anything’ (AMA) design consultation, wher we address your questions and provide guidance on rough budgeting concerns based on our decades of experience. Learn more .


