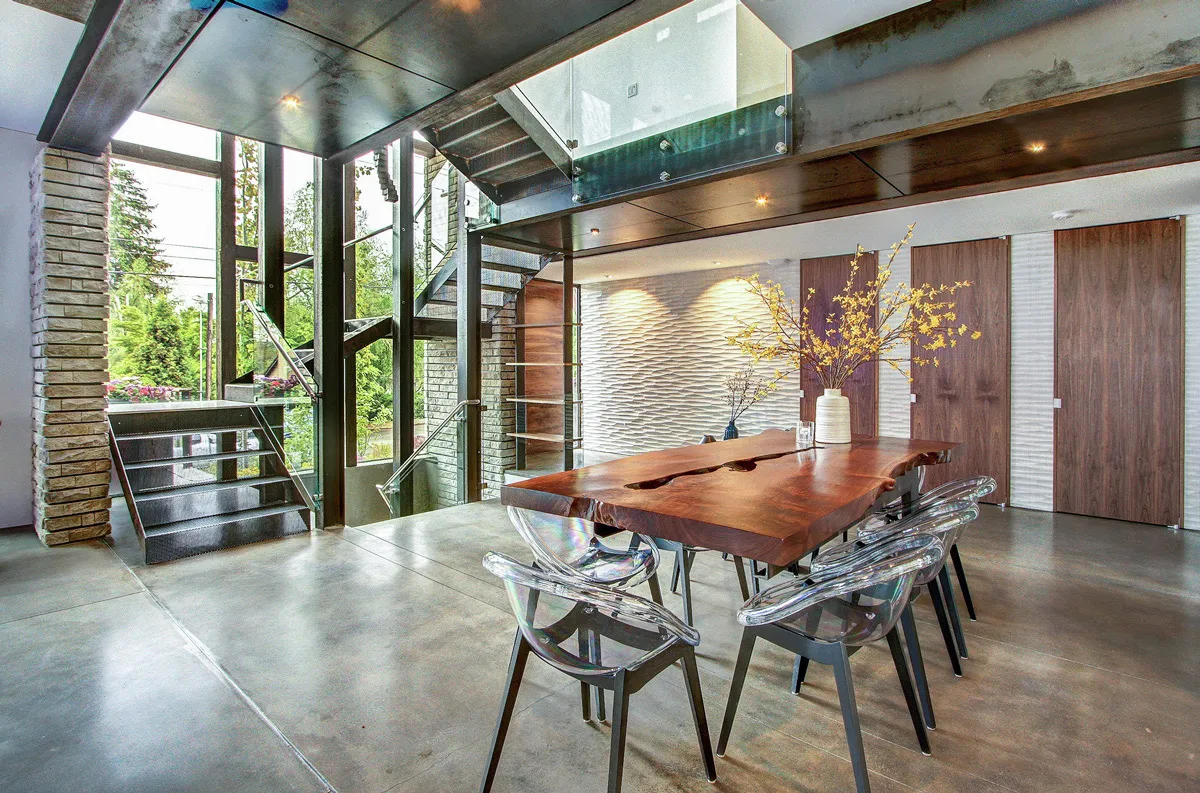
Construction Drawings by Interior Designer
When it comes to the architectural and construction industry, construction documents play a vital role as a fundamental communication tool. At Hatano Studio, we prioritize delivering comprehensive and detailed plans to facilitate seamless collaboration. These are sample drawings.
Floor Plan
A floor plan is a visual representation of a building or space, showing the layout and arrangement of rooms and architectural features. Floor plans provide an overview of the spatial organization and help visualize the flow and relationship between different areas within a building.
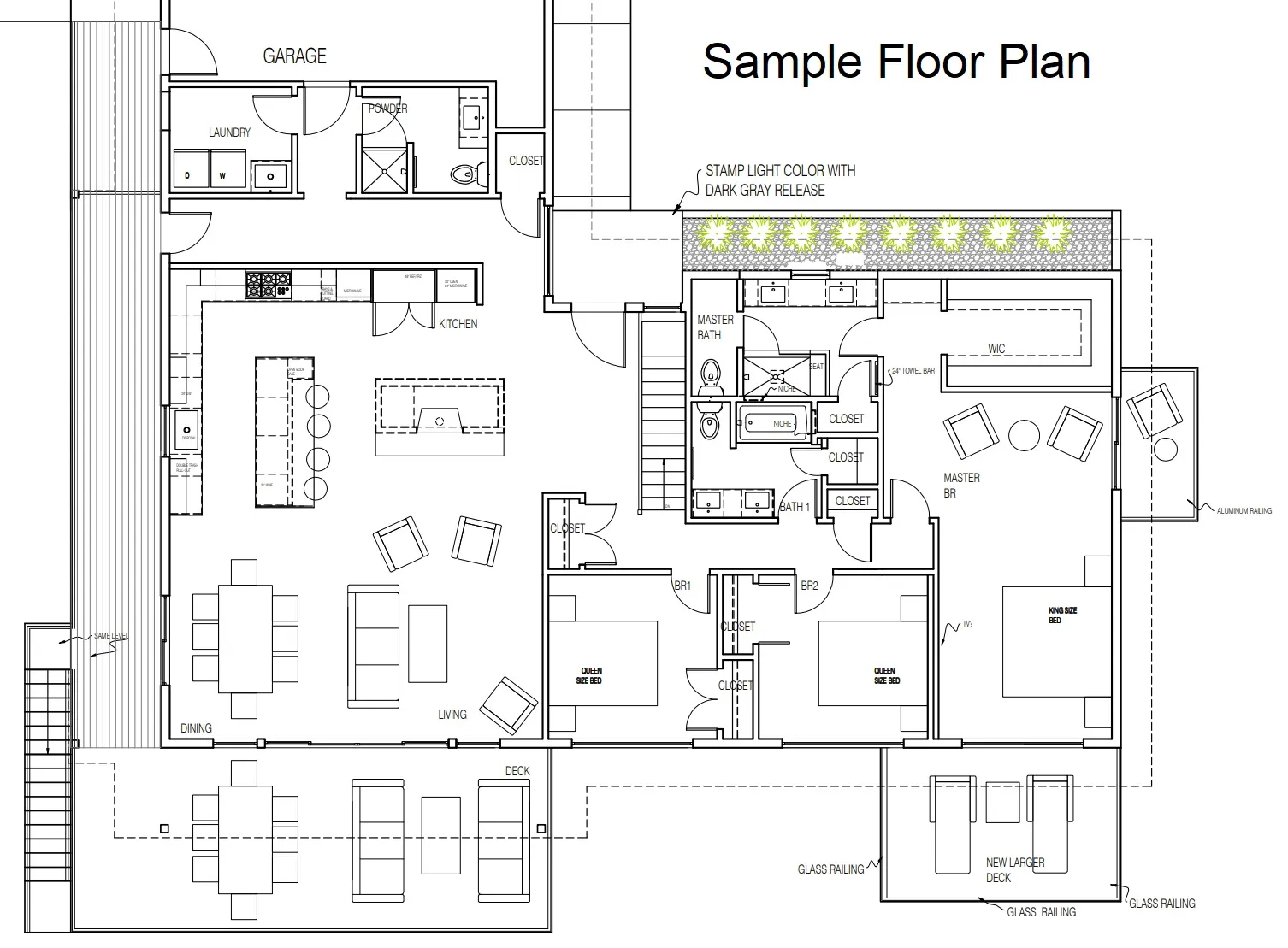
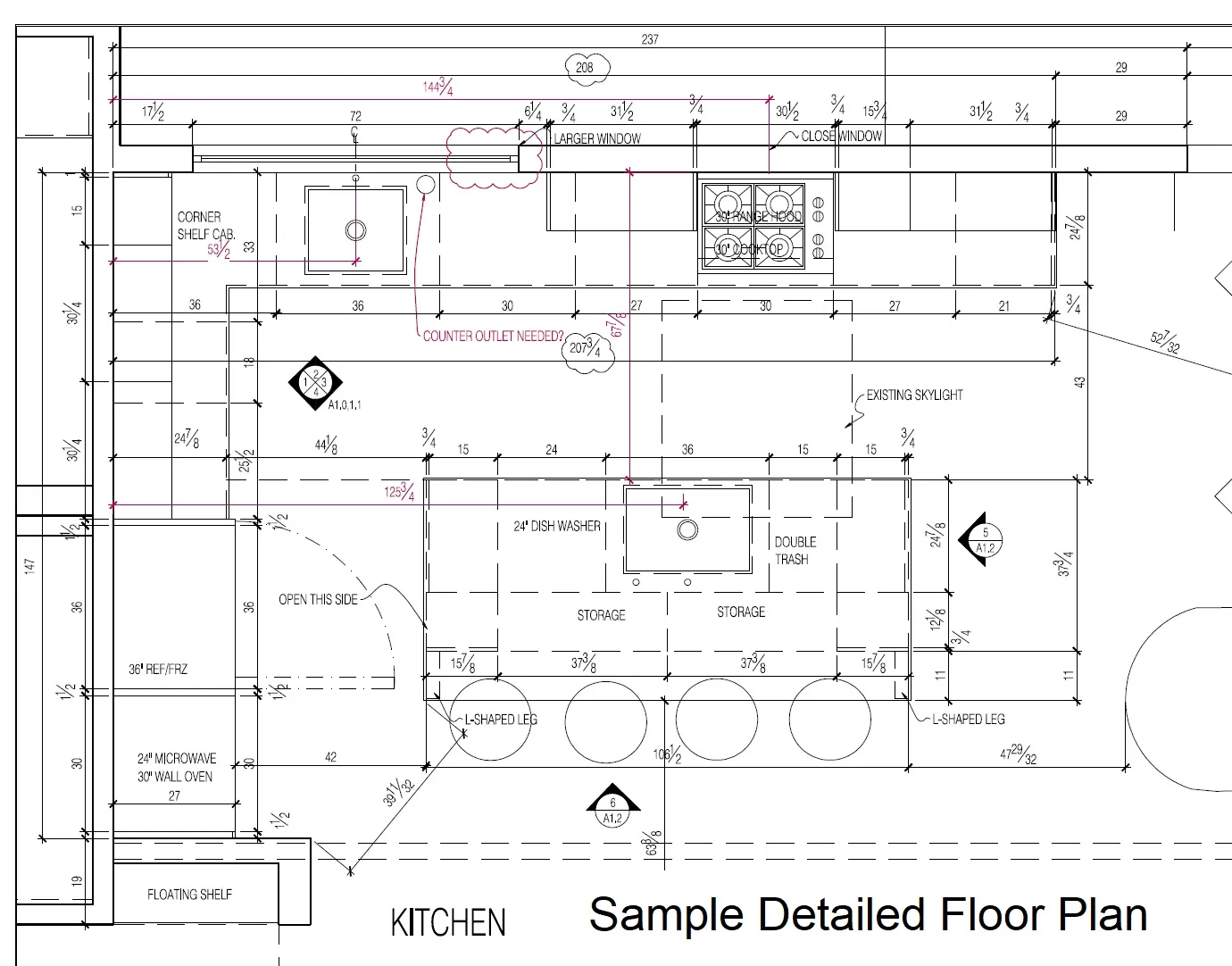
Elevation
An elevation is a two-dimensional representation of a specific wall or vertical surface in a building or interior space. It depicts the vertical view of that particular wall, showcasing design details, materials, and the arrangement of elements such as windows, doors, cabinets, tiles, and fixtures. Elevations provide insights into the design intent, proportions, and spatial relationships within the space.
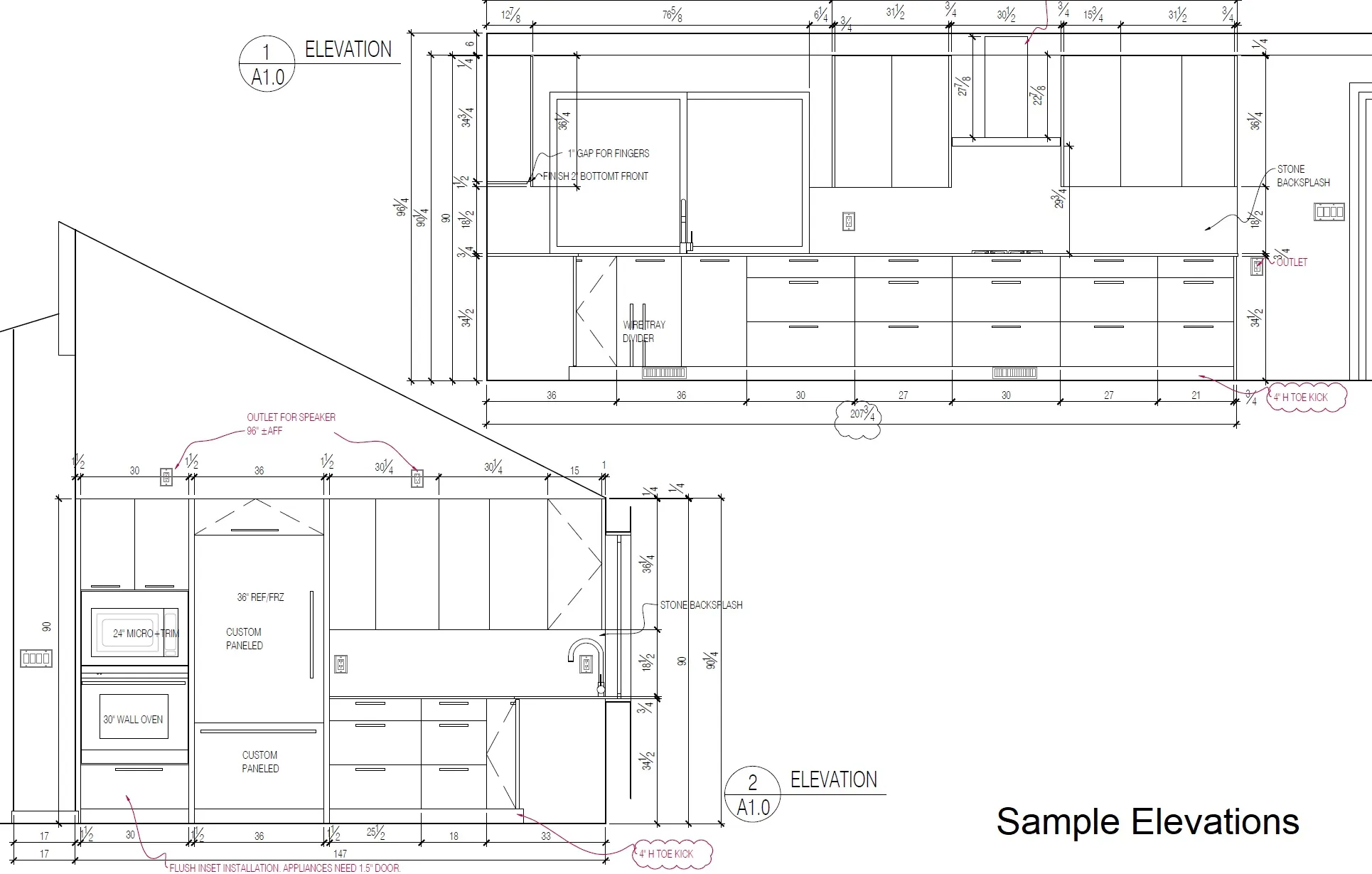
Lighting Plan (Reflected Ceiling Plan)
A lighting plan (also called “Reflected Ceiling Plan”) refers to a detailed document or diagram that outlines the placement, type, and specifications of lighting fixtures within a building or space. It is a crucial component of architectural design and interior planning. The lighting plan considers factors such as functionality, aesthetics, and energy efficiency to create an optimal lighting scheme.
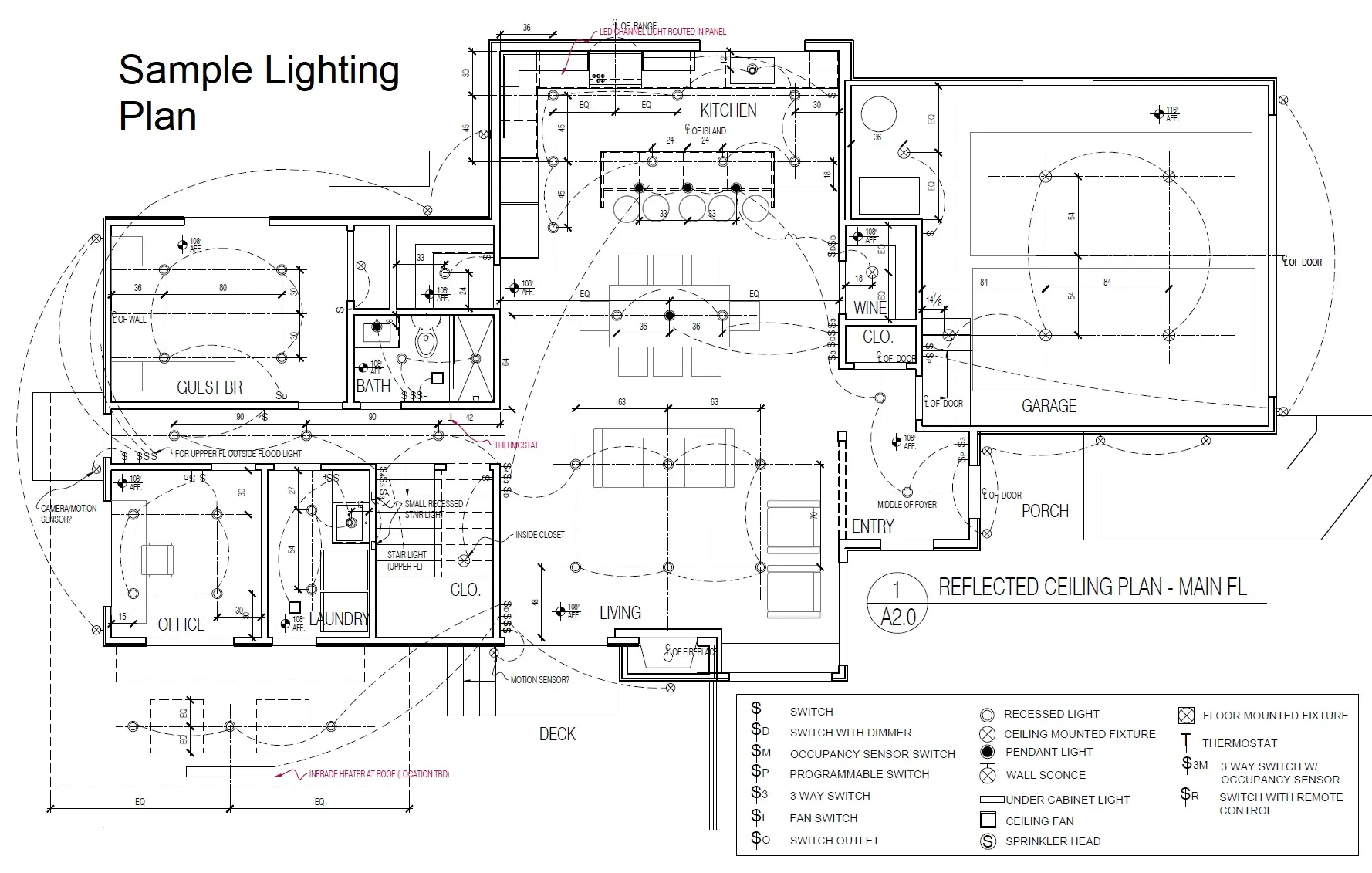
Outlet Plan
An outlet plan is a detailed diagram or document that indicates the location and arrangement of electrical outlets and other electrical fixtures within a building or space.
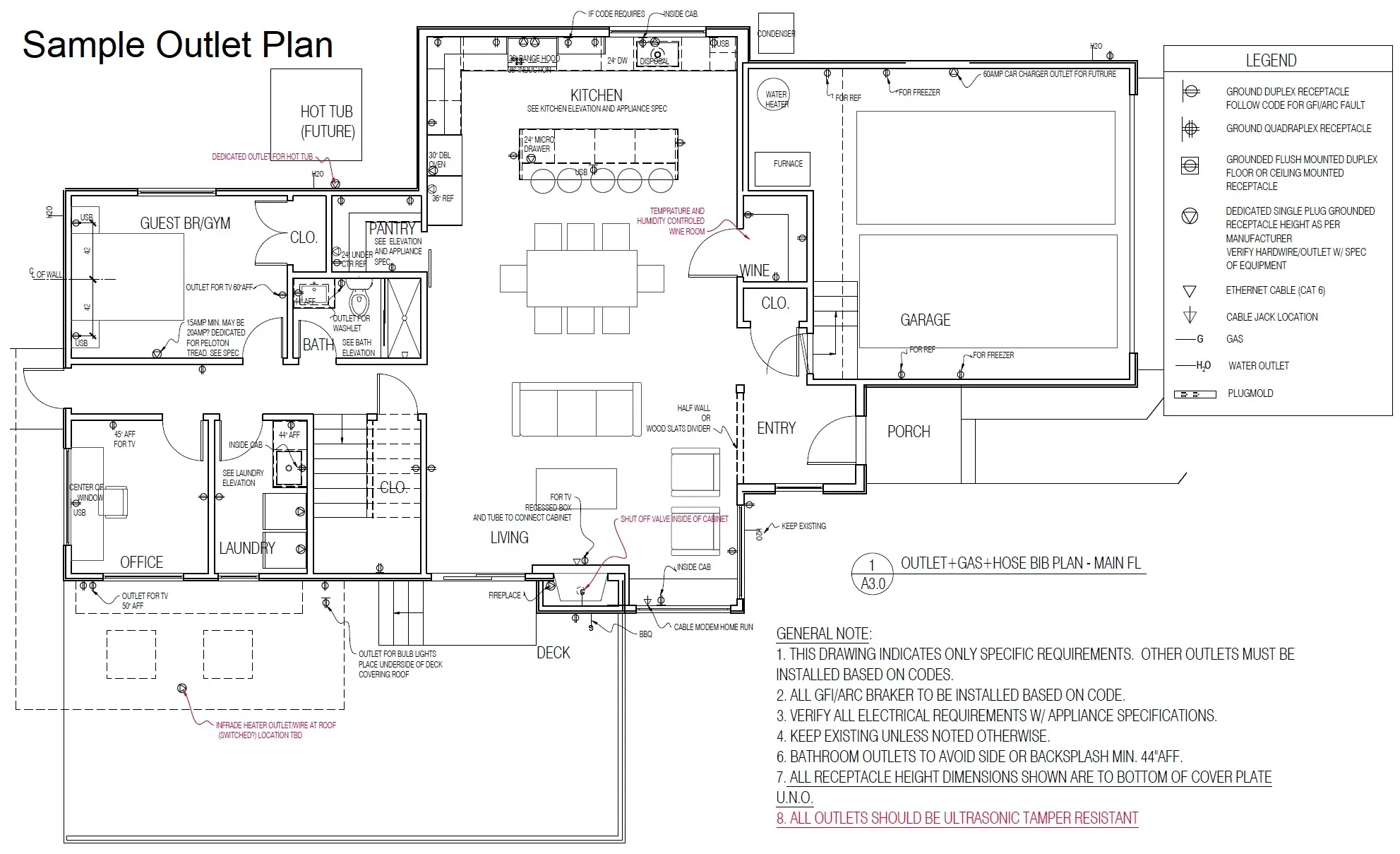
Please contact us if you like to learn more about working with Hatanao Studio. Read other helpful information on our FAQ & More.

